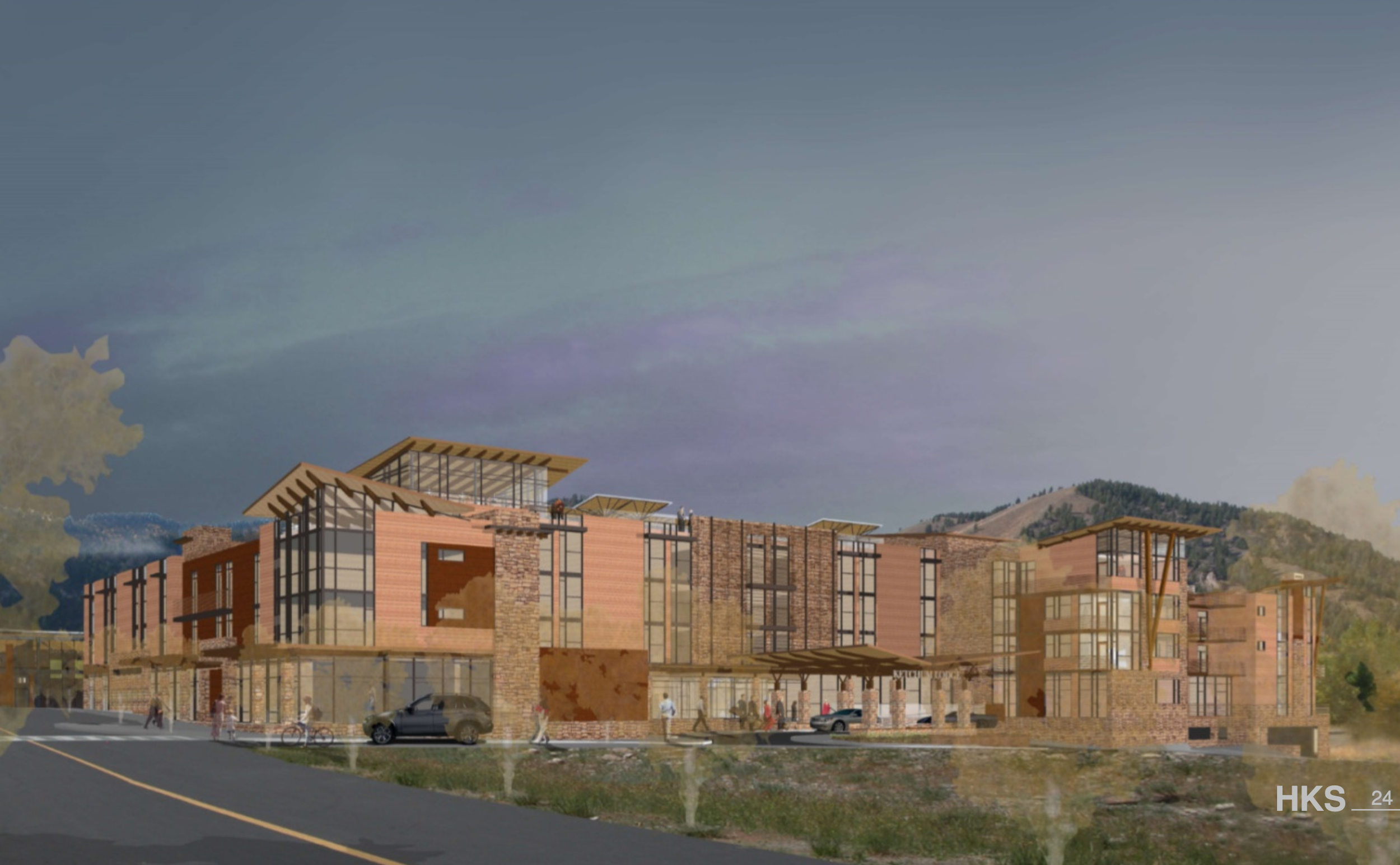Ketchum Hotel & Residential
Ketchum, Idaho, U.S.
Located approximately 2 miles southwest of Sun Valley, Idaho is this past century old mining town evolved into typical urban grid over the years. The grid ranges from 8 to10 city blocks each direction and oriented at 45 degree. Located within the valley of this mountainous region and on the furthest edge of town.
The site occupied an entire city block with a development area of 132,000 sf. Although a parcel of this city block to be developed into an art center for Ketchum, 100,000 sf still reserved for the Ketchum Lodge development.
Consist of 78 keys hotel, 10 Whole Ownership units (3,000sf./each), 18 Fractional Units (2,500–3,000sf/each), 24 Community Housings (500–900 sf/each), and 23 Employee Housings (380-580sf/each), 5000sf restaurant, Spa-fitness, roof deck pool and sky bar.
The use of vernacular vocabulary with regional characteristic maintaining a sense of warmth and comfort to guests and visitors; with rustic materials such as western cedars accented with sealed corten steel panels and local mountain ledgestone veneer. Pragmatism and responsive to regional climate. Elements of heavy timbers and exposed wood framings with roof rafters and joists accented its architecture as seamless external and internal spatial relationship.



